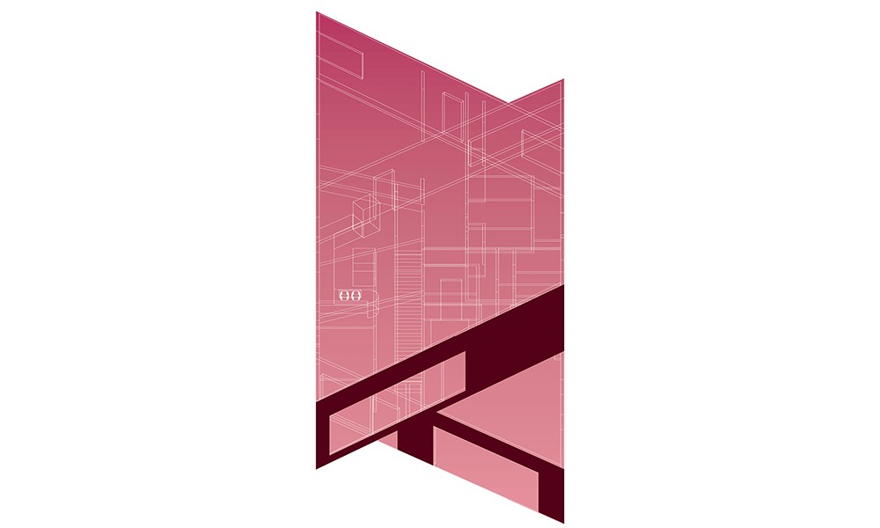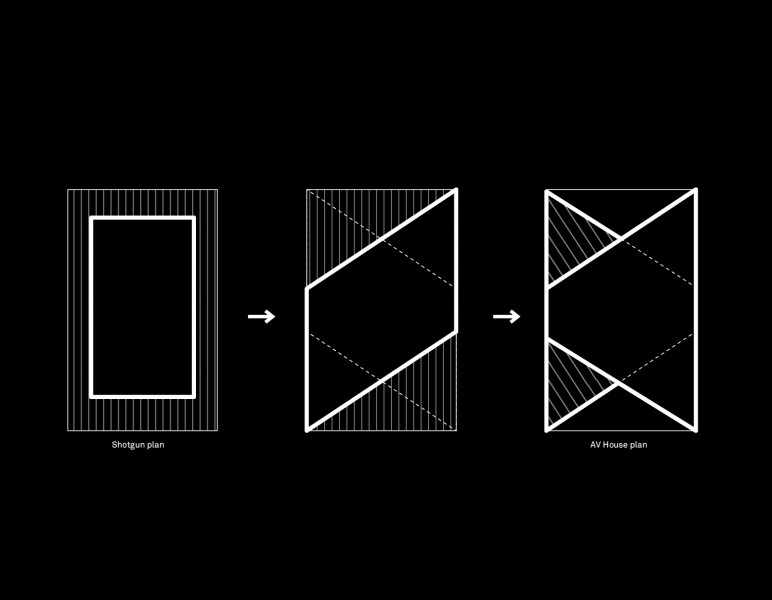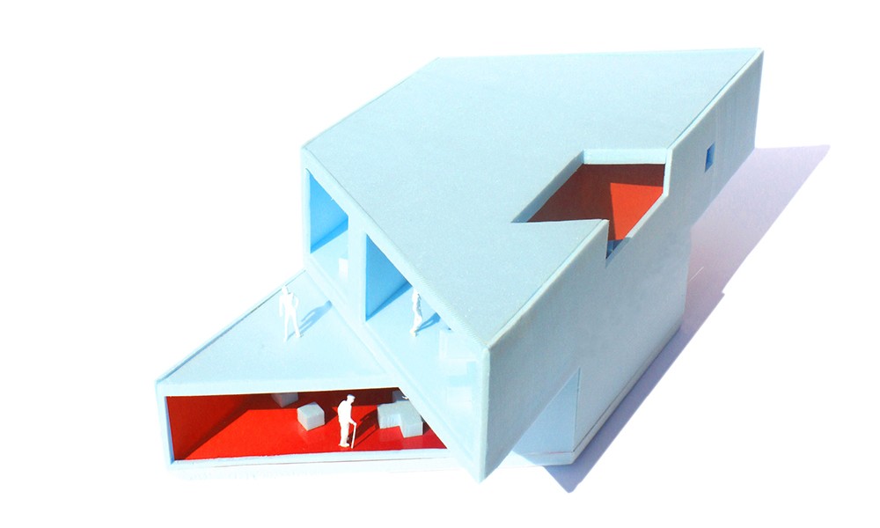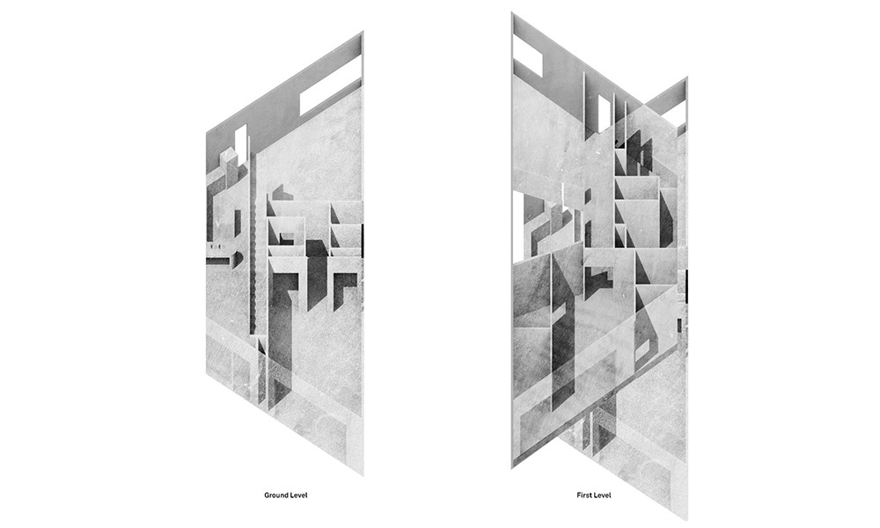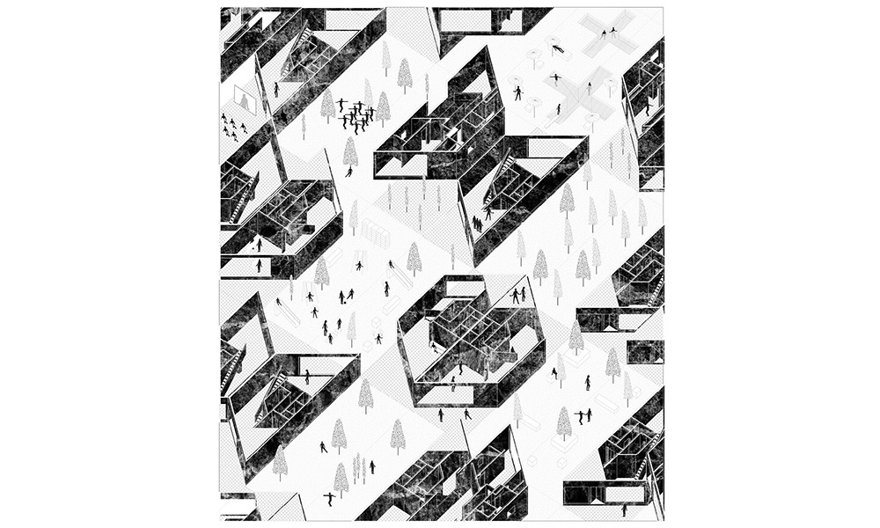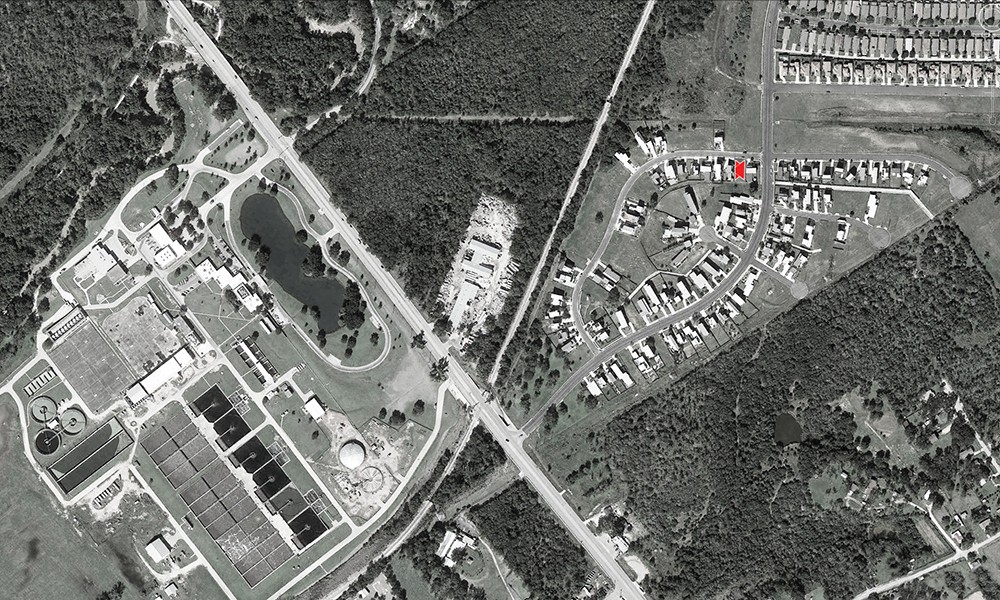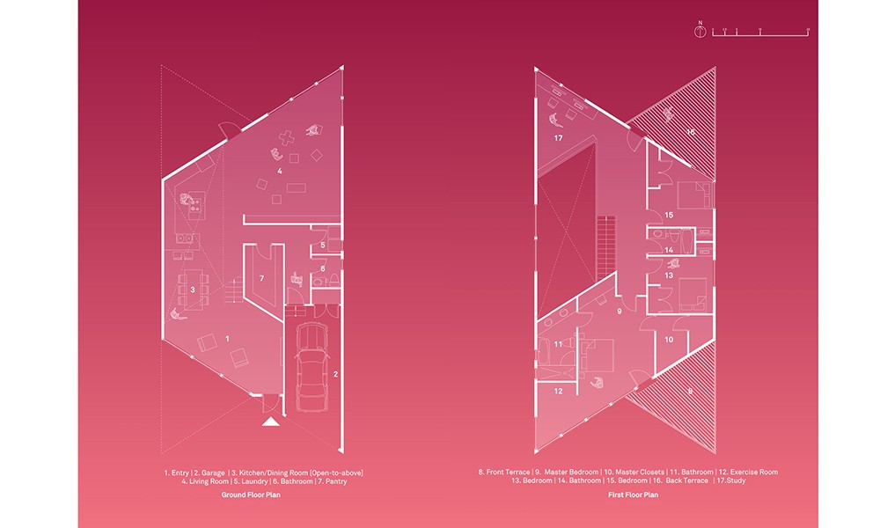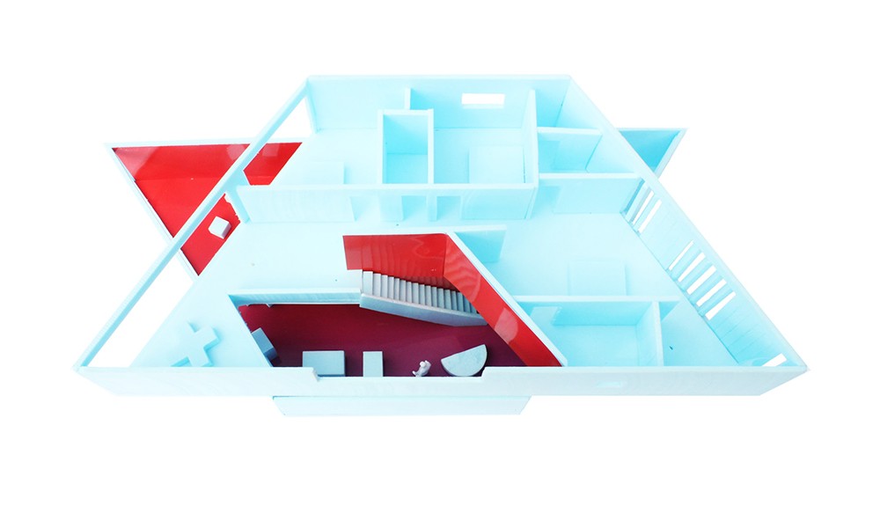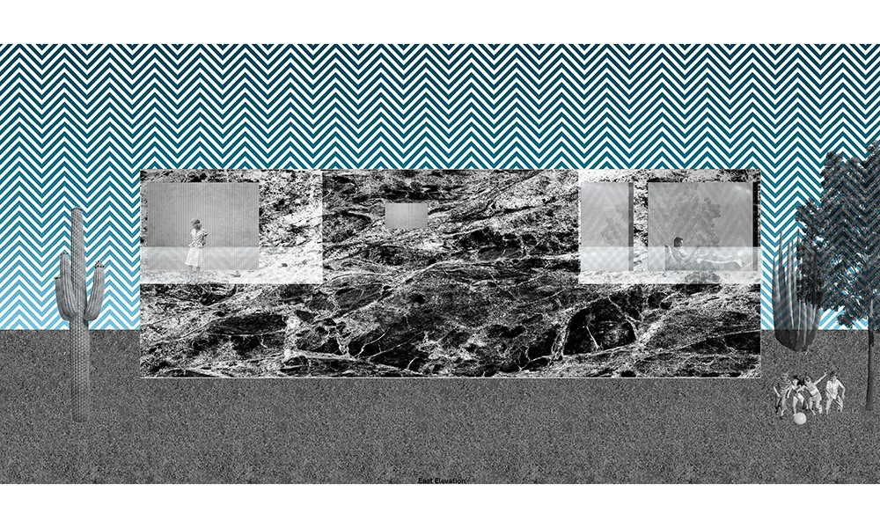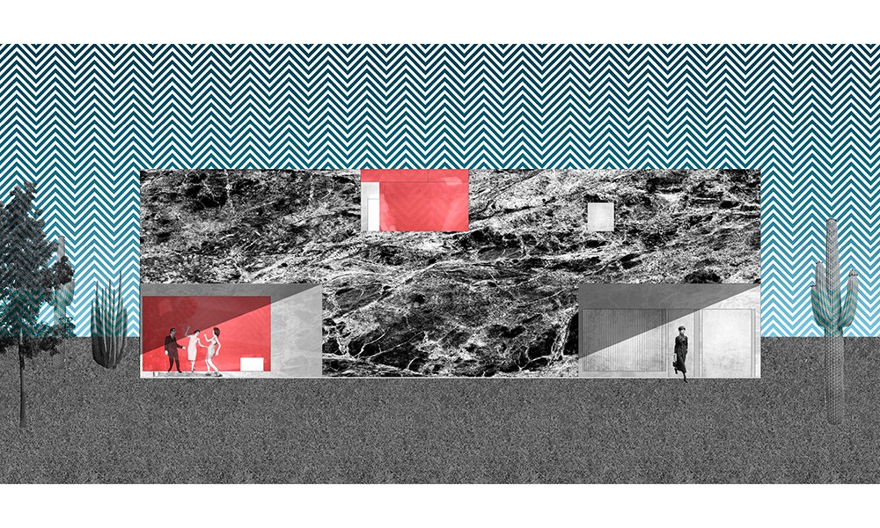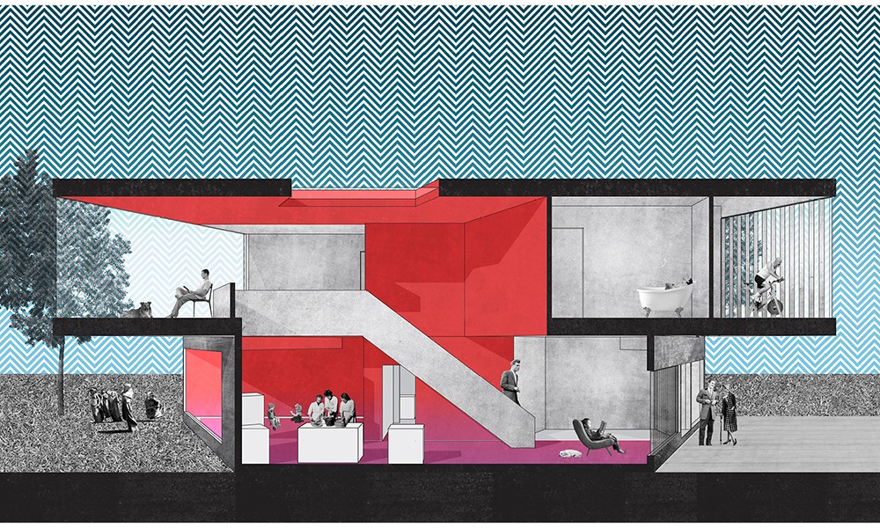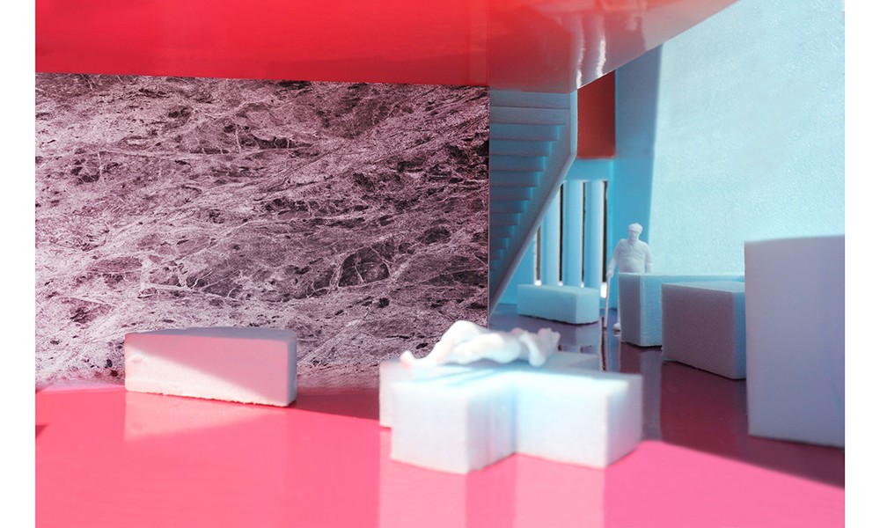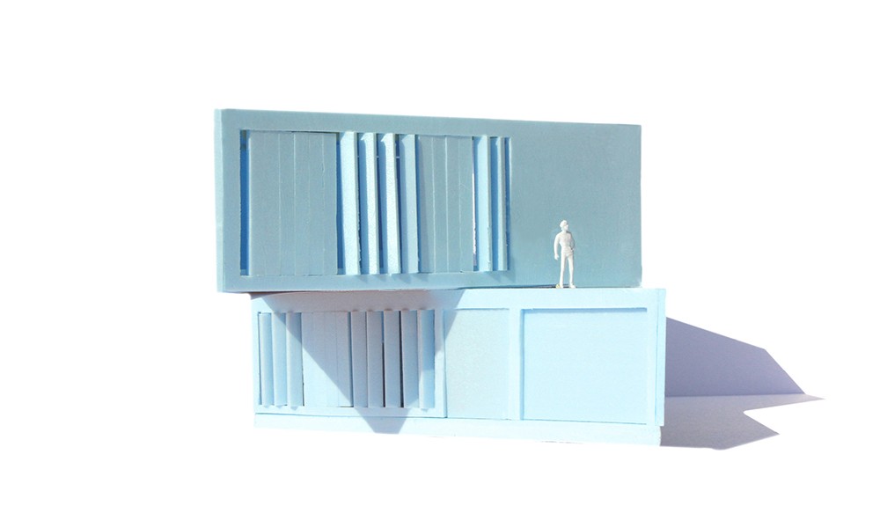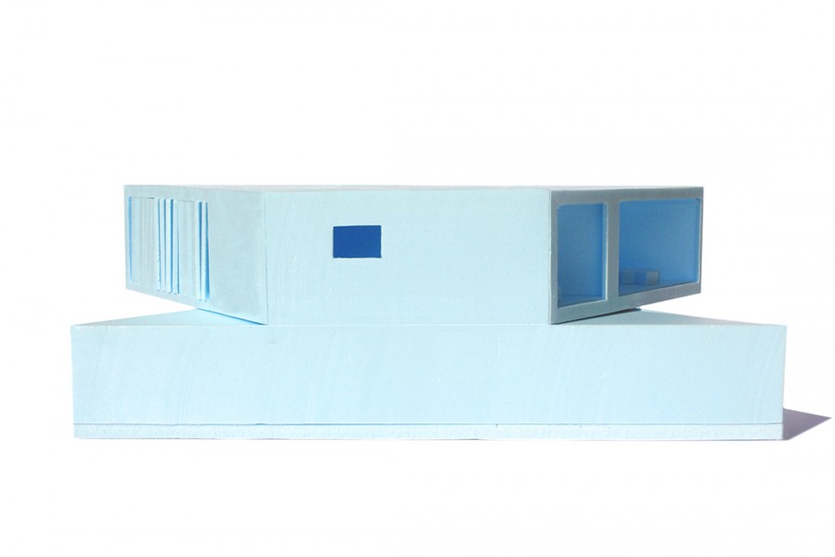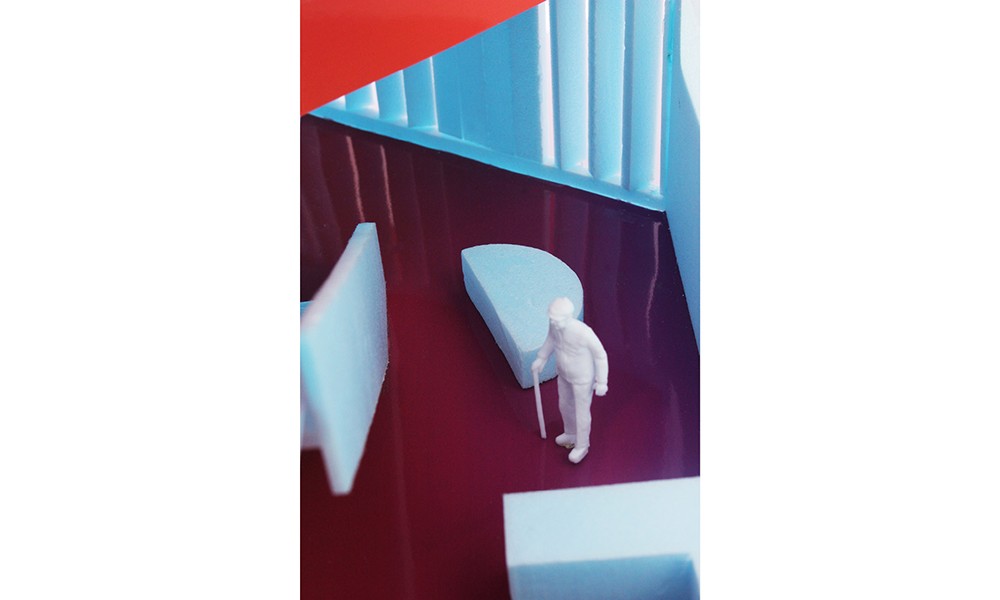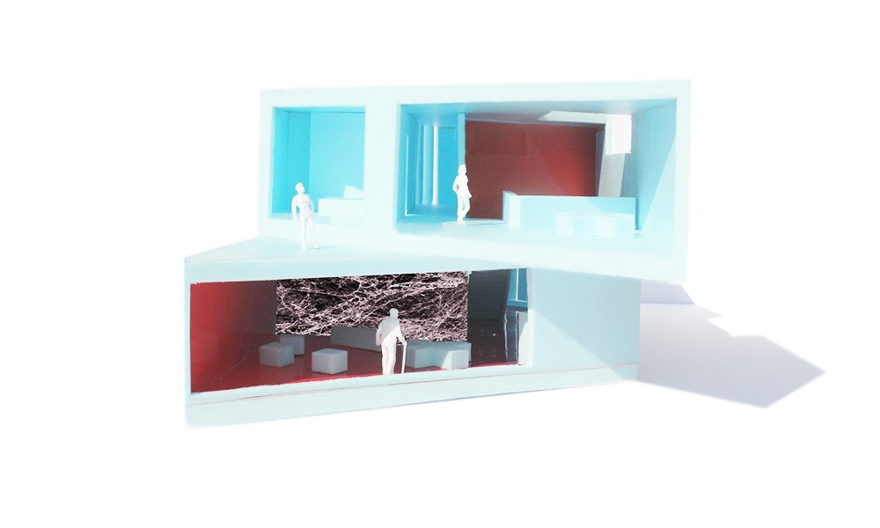Year: 2014
Location: Austin, Texas, USA
Type: Commission / Private Residence
Project Team: Neyran Turan, Mete Sonmez, William Trotty, Louis Weiss, Anastasia Yee
AG House is a three bedroom single-family house designed as part of an affordable housing initiative located in East Austin, Texas. Following the experiments of LV House, AG House is our second iteration on the shotgun house typology this time through symmetry and primitive geometry.
While keeping the longitudinal elongation of the shotgun house plan type intact, planar twists are introduced to enlarge and enhance the front and back facades, which are the most significant portions of the traditional shotgun house typology. These twists not only enable canopies and patios on both levels of the house but also intensify the spatial depth as well as the transfer of light and air. Volumetric shifts that are introduced at the front and back are reflected by the use of color within the interior walls, which create a distinction between various zones of the house as well as between the interior and exterior spaces. In contrast to the volumetric frontality suggested by these elevations, side elevations of the house present a more flattened and mute character. The interior is arranged as an open and continuous plan on both levels allowing maximum airflow and passive cooling.
